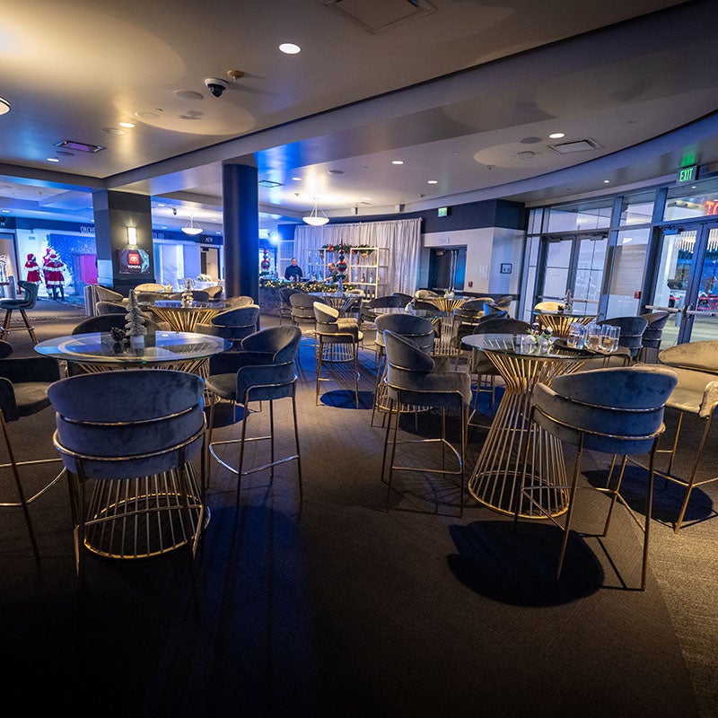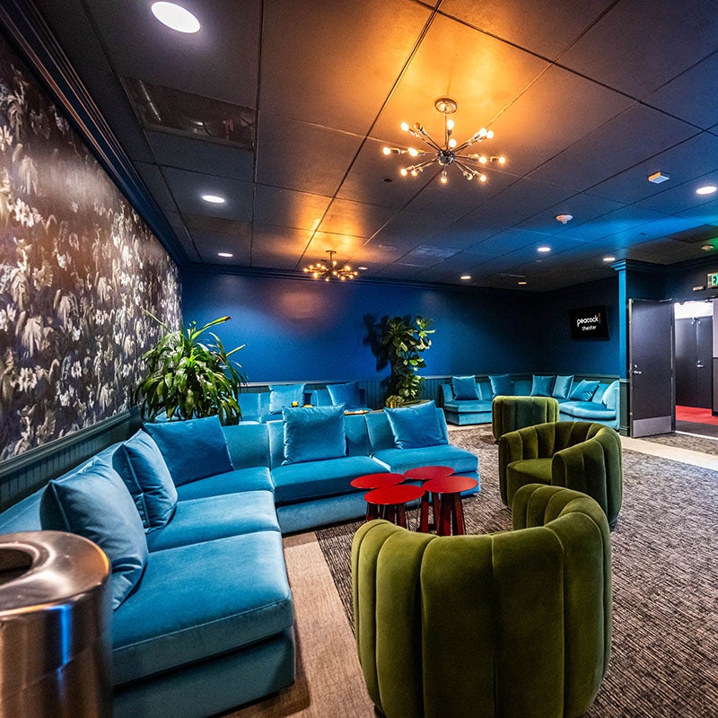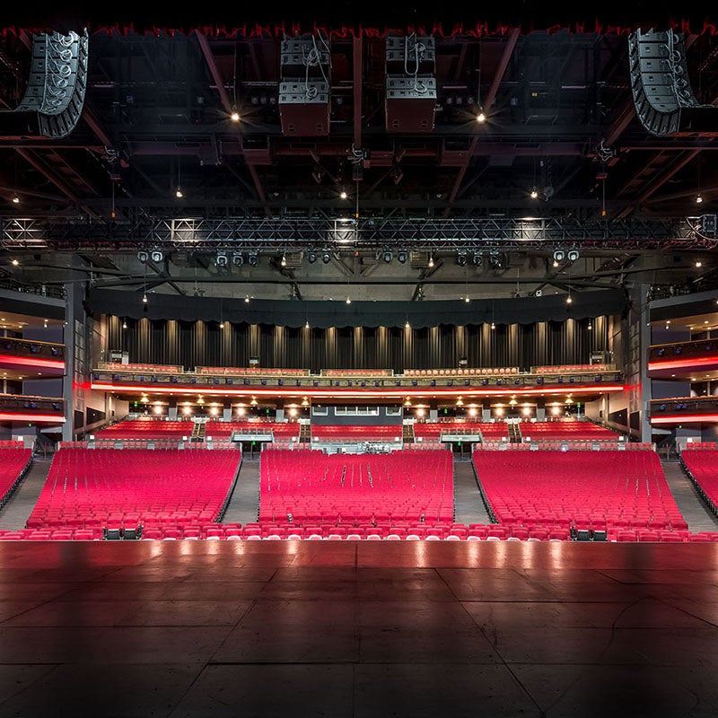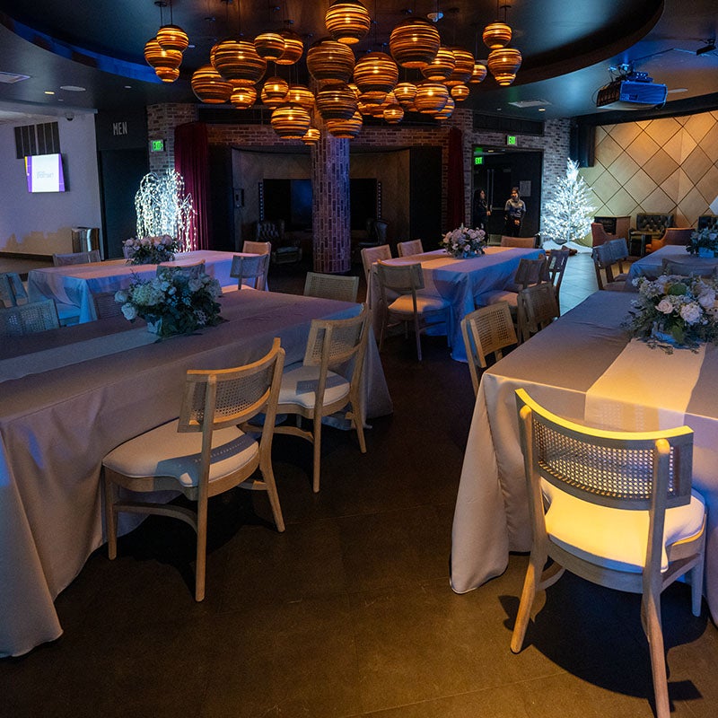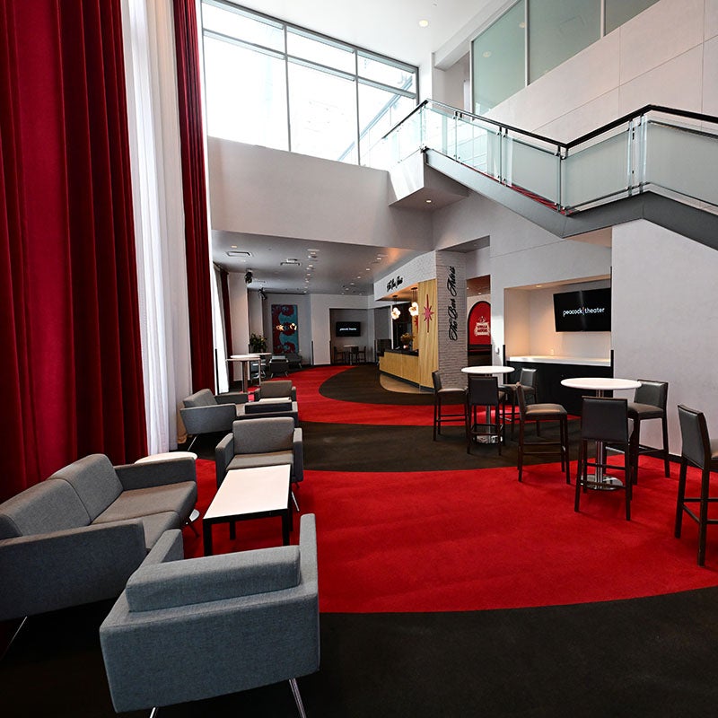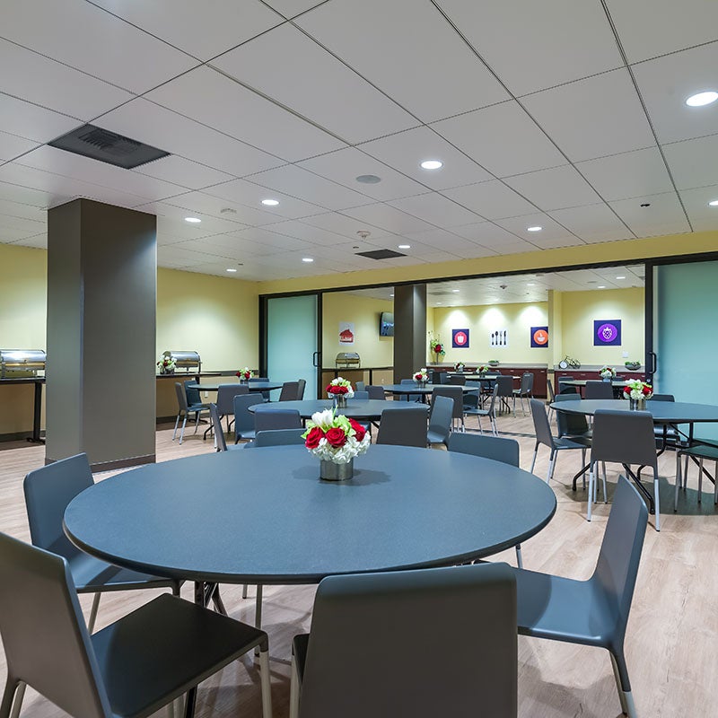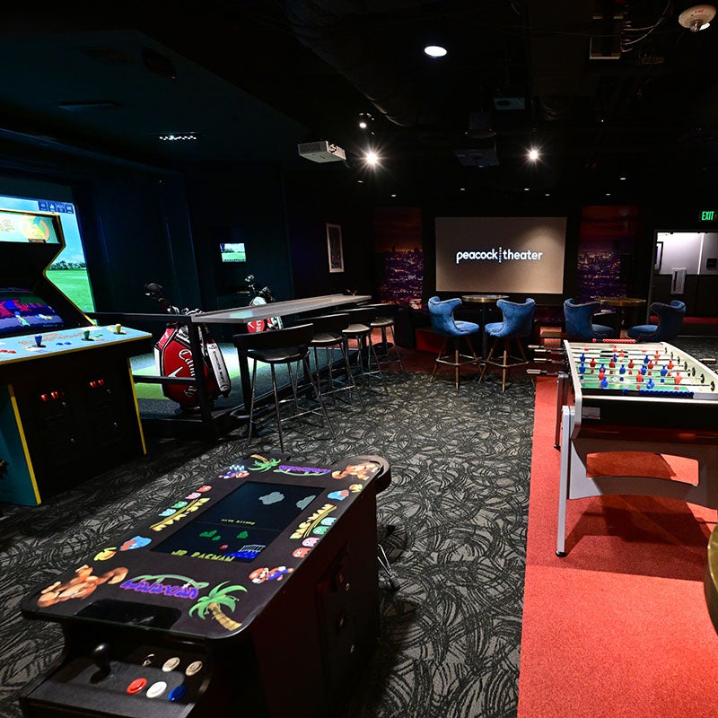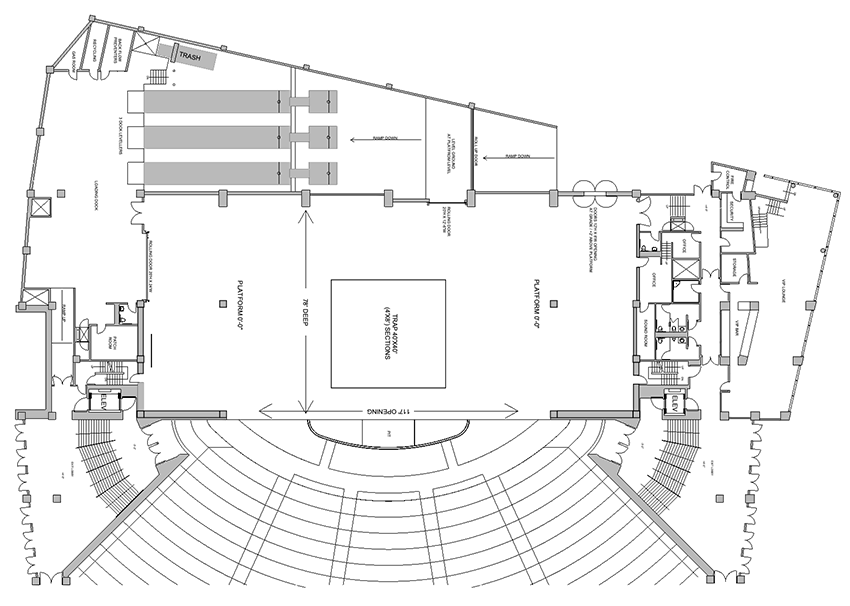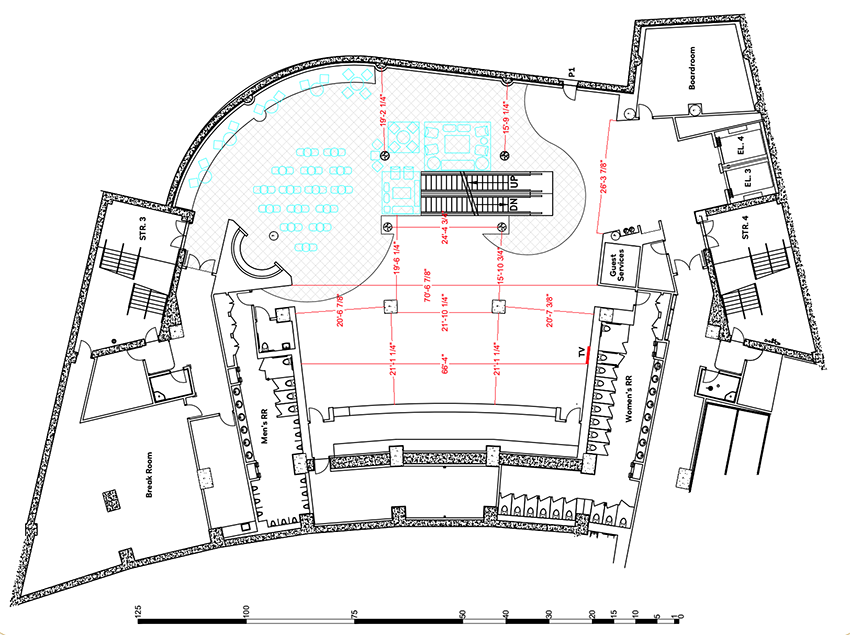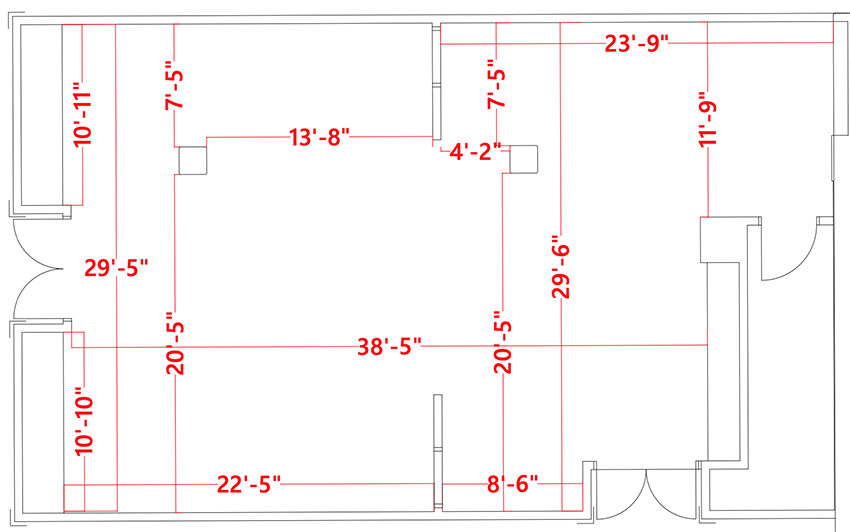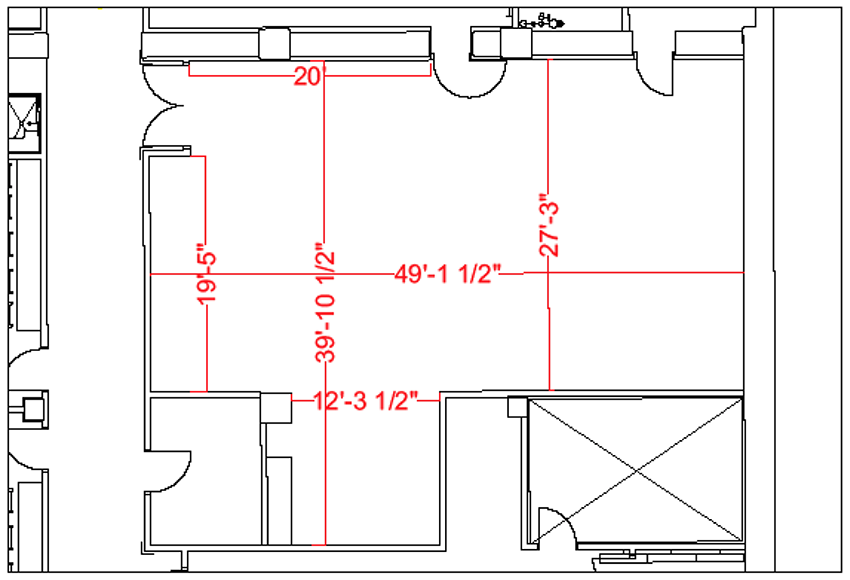L.A. LIVE’s Peacock Theater hosts more than 120 music, family, dance and comedy acts, award shows, televised productions, conventions and product launches with more than 500,000 guests passing through the doors annually. The 7,100-seat theater offers guests mid-sized intimacy and excellent sightlines, with no seat further than 220 feet from the stage. Peacock Theater includes 12,000 square feet of VIP & hospitality areas, 10 dressing rooms and state of the art technology making it a favorite indoor venue for performers and fans alike.
Since opening in October 2007 with six sold out shows featuring the Eagles and The Chicks, Peacock Theater has hosted concerts starring the most popular artists including Alan Jackson, Katy Perry, Charlie Wilson, Juan Gabriel, Aretha Franklin, Ed Sheeran, John Fogerty, Gabriel Iglesias, Kanye West, Marc Anthony, John Legend, The Avett Brothers, Neil Young, Steely Dan, Trey Songz, Kelly Clarkson, Rush, Yanni, Nicki Minaj, Juanes, Cat Stevens, as well as the “American Idol” Finale shows, Michael Jackson’s This is It, Straight Outta Compton, The Hunger Games and Twilight movie premieres and more.
Peacock Theater is home to the Primetime Emmy Awards and BET Awards, and has previously hosted the American Music Awards, ESPYs, Nickelodeon Kid’s Choice Awards, People’s Choice Awards, Radio Disney Music Awards, the 2010, 2011 & 2015 MTV Video Music Awards, the 2014 & 2015 MTV Movie Awards and the 2013 & 2022 Rock N’ Roll Hall of Fame Induction Ceremonies.
Peacock Theater is centrally located within L.A. LIVE, a 4 million square foot, $3 billion downtown Los Angeles sports and entertainment district adjacent to Crypto. com Arena and the Los Angeles Convention Center. The area also features a 2,300 capacity live music venue, a 54-story, 1001- room convention “headquarters” destination (featuring The Ritz-Carlton, Los Angeles and JW Marriott Los Angeles at L.A. LIVE hotels and 224 luxury condominiums – The Ritz-Carlton Residences at L.A. LIVE – all in a single tower), the GRAMMY Museum, the 14-screen Regal Cinemas L.A. LIVE theatre, broadcast facilities for ESPN along with entertainment, residential, restaurant and office space, along with Peacock Place and the 20,000+ square feet of LED signage within the sports and entertainment district.
